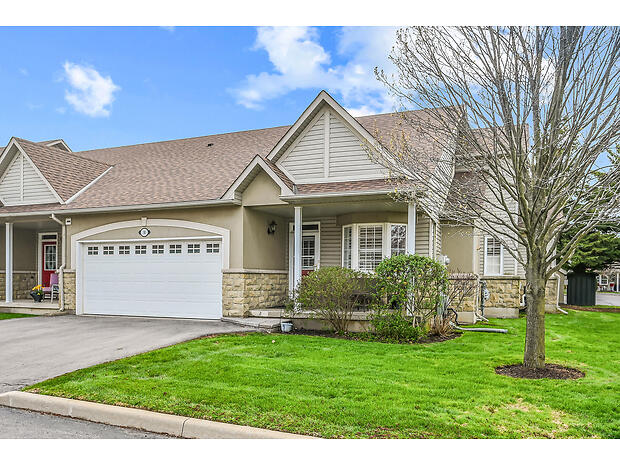
Kathy Della-Nebbia
Sales Representative
Email: kathydellanebbia@royallepage.ca

Royal LePage State Realty Inc.
987 Rymal Rd. E. Hamilton
(905) 574-4600 kathydellanebbia@royallepage.ca

Sales Representative
Email: kathydellanebbia@royallepage.ca

987 Rymal Rd. E. Hamilton
(905) 574-4600 kathydellanebbia@royallepage.ca

The property you are trying to access was sold.