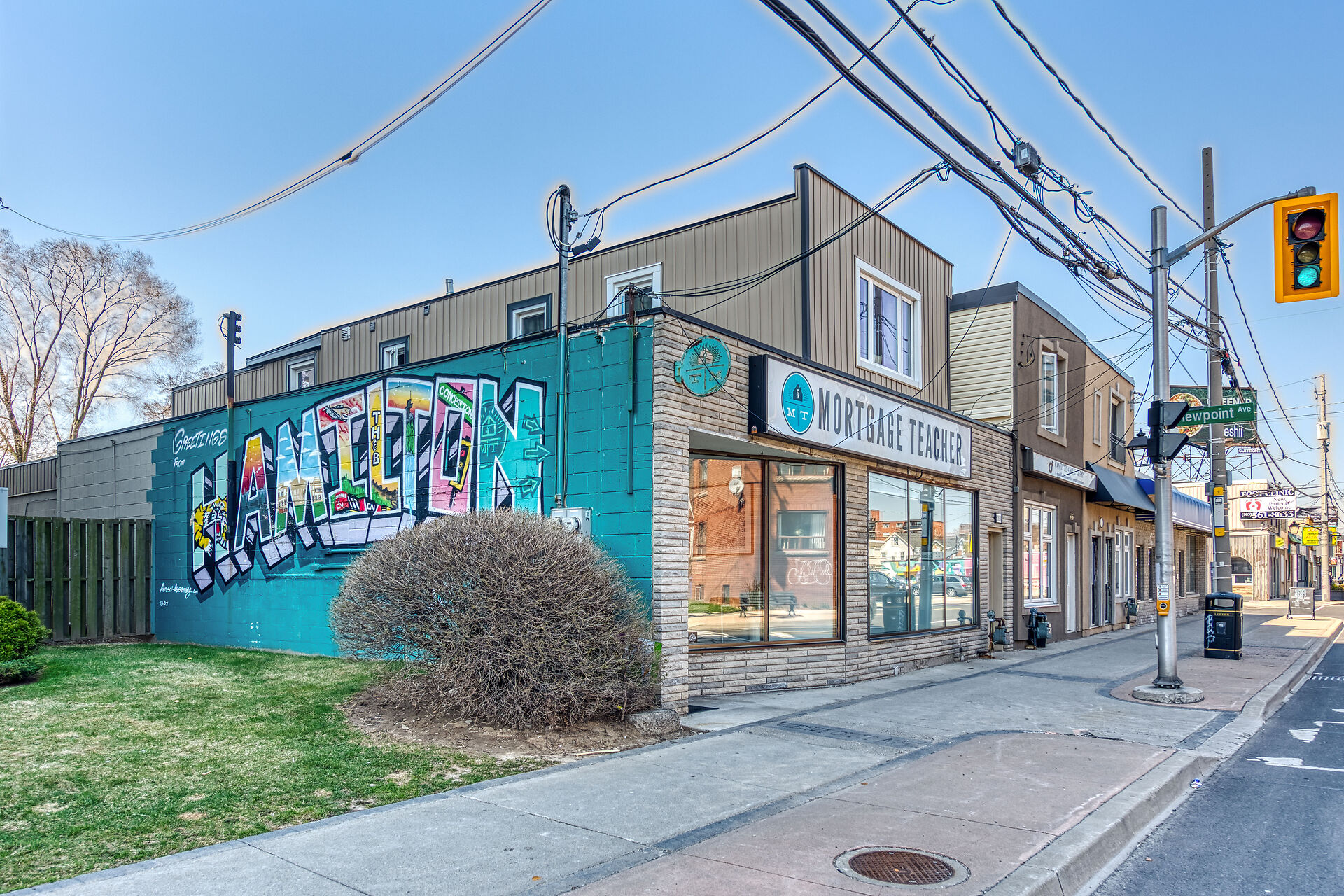Loading Tour
Mixed-use commercial building with ground floor office space, second floor residential apartment and attached rear garage. Located 2 blocks west of Juravinski Hospital. C5a zoning permits a variety of uses including medical clinic, office, personal services and restaurant. Renovated main floor office consists of a front reception, 4 private offices, board room, kitchen and bathroom. Rear garage suitable for indoor parking and workshop/warehouse space. Second level offers a renovated 2 bedroom apartment featuring in-suite laundry and premium finishes throughout. Parking for 5 cars including 2 indoor and 3 outdoor. Separate hydro meters for main floor and upper level.

