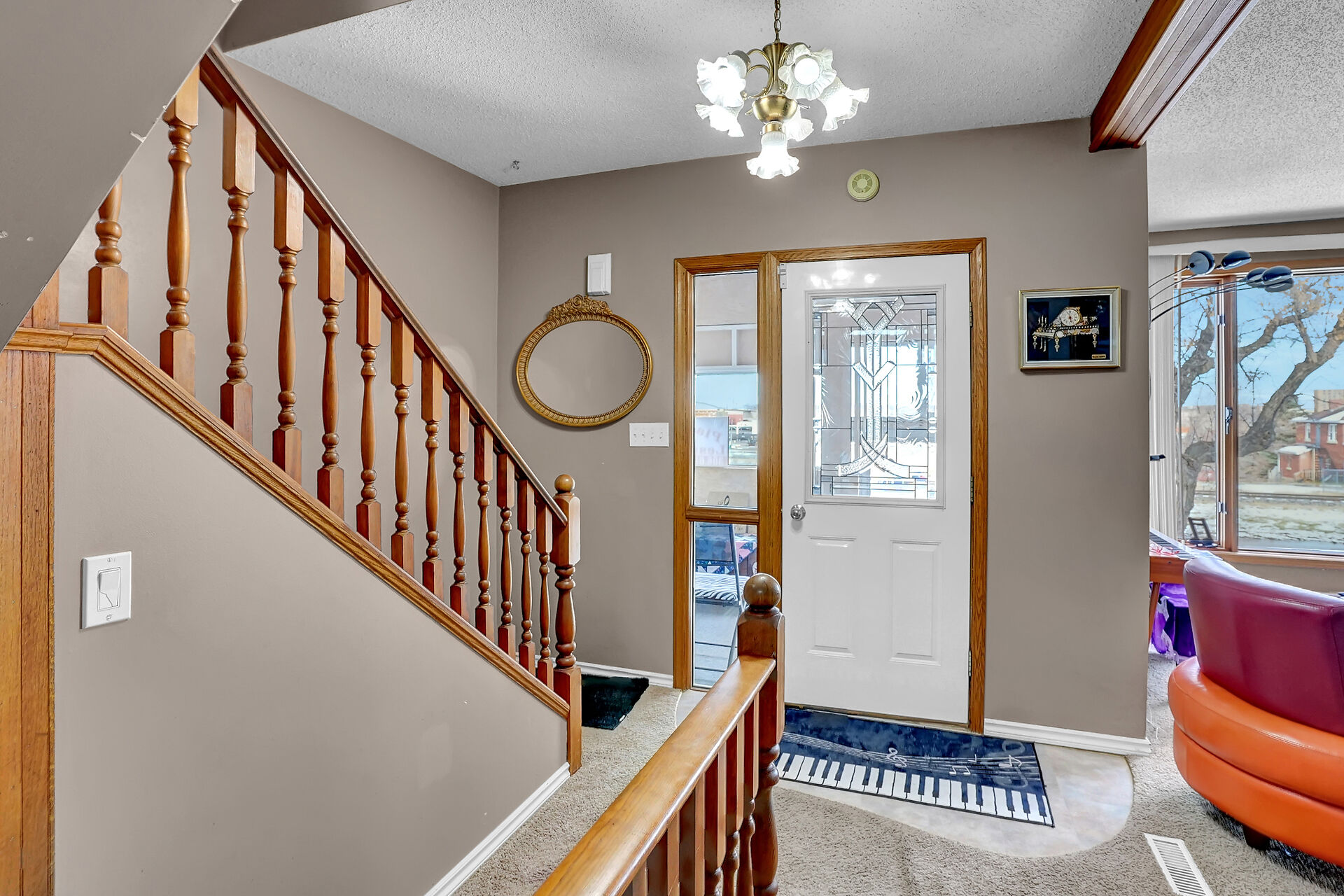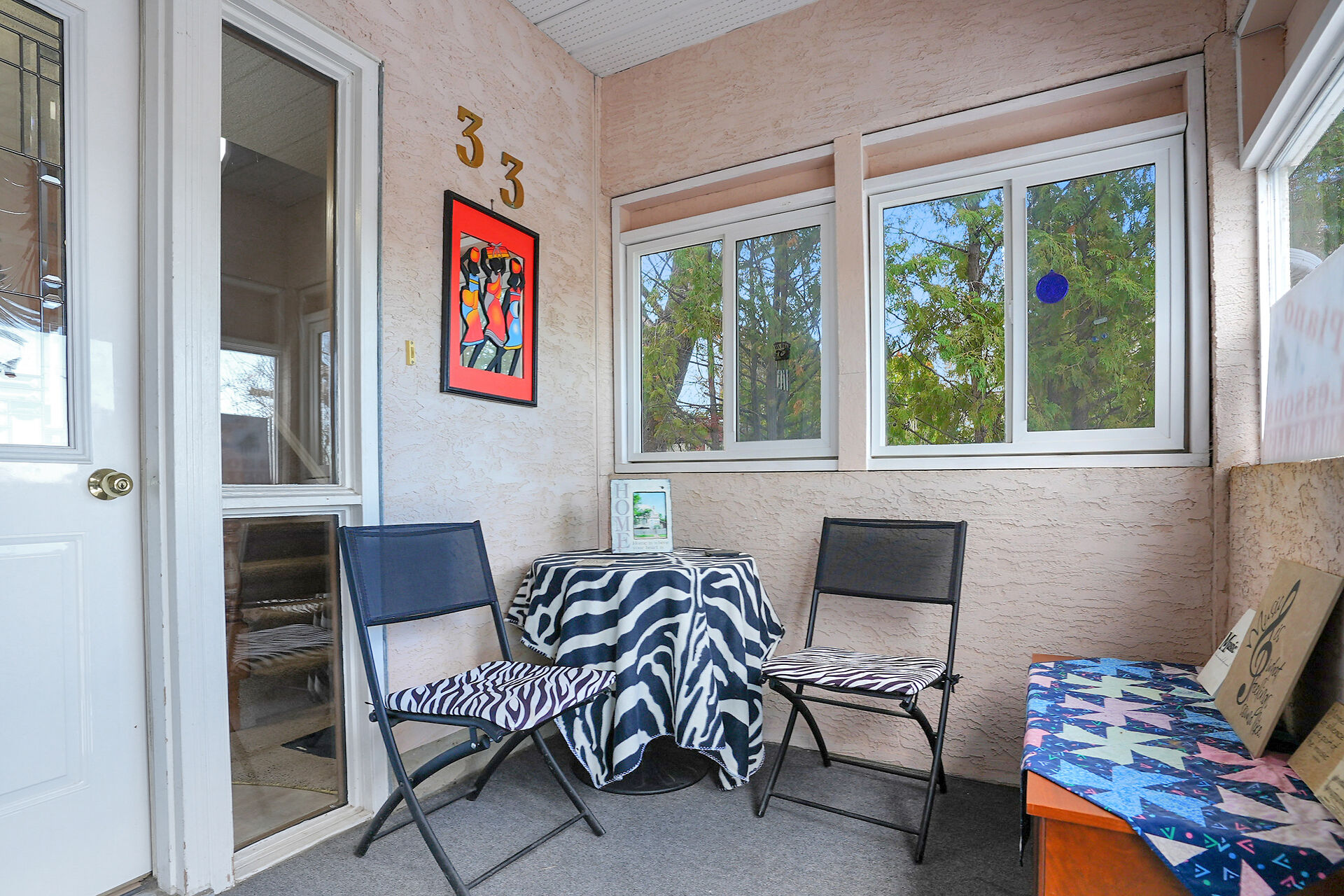33 Home Street
Property Details
Discover Your Next Family Home!
$274,900.00
Discover your family home. Start your day with coffee on the enclosed front porch, then step into the bright main level, featuring a sunlit living room. The family dining area opens to a deck, perfect for summer BBQ's, while the kitchen boasts a center island & modern appliances. Convenience meets style with a main floor ý bath & laundry. Upstairs, unwind in the primary bedroom w/sitting area & walk-in closet, accompanied by 2 additional bedrooms. This floor is complete w/4pc. bath. Lower level offers a rumpus room, utility & storage. An oversized dbl. att. garage includes a bonus room for hobbies or office use, w/excellent off-street parking & RV space. Let's not forget about a new sewer line!
- Type Residential
- 3 Beds
- 2 Baths
- 1.5 Storey Style
- 1550 ft Sq. Ft.
- 50 x 125 Lot Size
Property Features

- Spacious Family Home steps to Park
- New Sewer Line
- Enclosed Front Porch
- Living & Family Room on Main Floor
- 1/2 Bath and Laundry on Main
- Kitchen w/Centre Island & B/I's
- 3 Bedrooms & 2 Baths
- Primary w/Sitting Area & Walk In
- Great Deck & Patio
- Dbl. Att. Garage & RV Parking
Floor 2: 1073 sq ft, Floor 3: 639 sq ft,
Floor 1: 627 sq ft
Total: 2339 sq ft
Sizes & Dimensions Are Approximate, Actual May VaryGoogle Views
Presented By

Global Direct Realty Inc.
#150 361 Main Street N., Moose Jaw Saskatchewan S6H 0W2
306-690-9268


